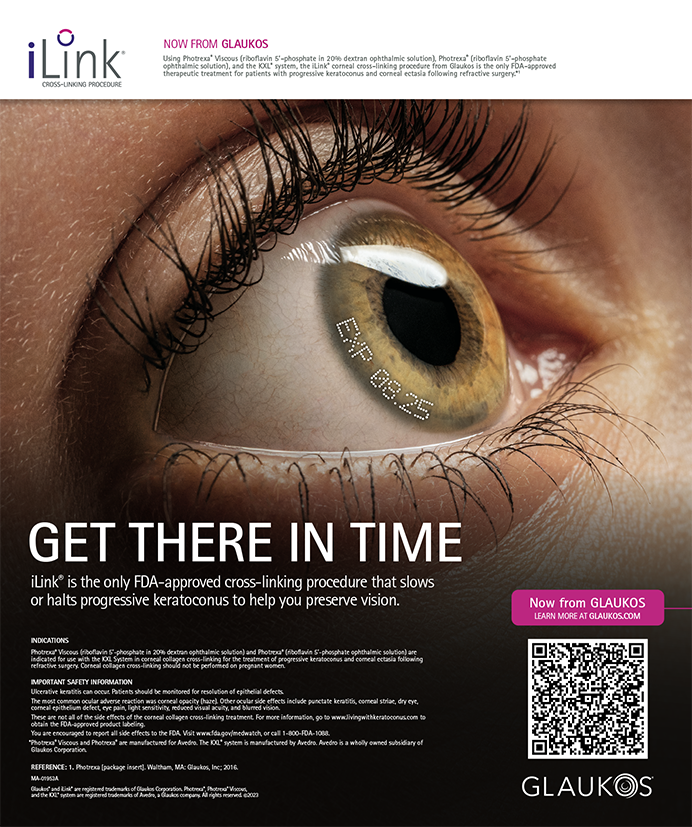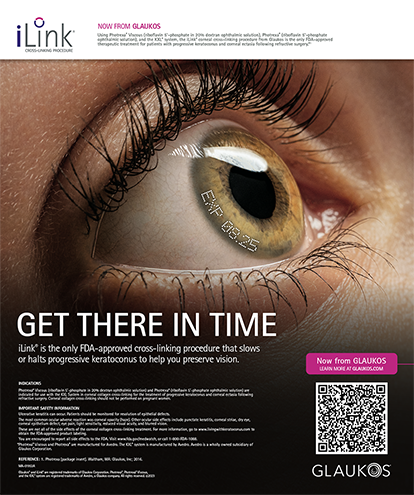
One of the most rewarding experiences I have had the opportunity to enjoy over my 25-year career is taking a project from an empty lot to a completed facility. I have helped to design and build multiple medical office buildings, surgical facilities, ambulatory health care campuses, and retail spaces. Apple founder Steve Jobs said, “Design is not just what it looks like and feels like. Design is how it works.” I love the process of making spaces work for patients, team members, and physicians. When it comes to your office and surgical facility, how they work will have an impact on you throughout your career. It will not only affect you emotionally, aesthetically, and physically but also financially.
I often feel conflicted when I discuss the economics of practice management in terms of numbers of patients or volumes of surgical cases. I do not like to portray surgeons as widget makers and do not want to discuss the office and surgical facility as though they are plants manufacturing pseudophakic senior citizens with various models of IOLs. As surgeons, you are in the business of serving human kind, and what you do is not something that can be replicated by a machine. Having said that, for the foreseeable future, surgeons and their businesses generate revenues based on the volume of patients seen and procedures performed. At some point in the distant future, health care may be transformed into a Utopian model of multidisciplinary population health management with aligned incentives to prevent disease and manage health. While our country’s leaders slowly find their way through this social and political minefield, however, we live mostly in a fee-for-service world. Practices and surgical facilities operate day to day based on existing market forces and financial realities. You, the surgeon, are at the very epicenter of the financial model that drives the ophthalmic practice and surgical facility. You must consult with patients, make decisions for surgery, and perform cases so that the ophthalmic practice generates revenue. Why am I stating the obvious as part of a discussion on designing the environment for your perfect practice? Because every second of your time must be optimized to achieve maximum value, and much of that optimization process involves how you move through your day and use the space in which you work.
Henry David Thoreau wrote, “It is not enough to be industrious. So are the ants. The question is: What are you industrious about?” Being busy all day, does not mean that you are productive. Often, I see surgeons working in poorly designed space and wasting their time, which is the most valuable resource of the business. If the surgeon is not seeing patients, making decisions for surgery, or performing cases, he or she is not generating revenue for the practice.
SEVEN THINGS TO CONSIDER WHEN PLANNING YOUR SPACE
No. 1. Count Every Step
Your time cannot and should not be wasted. Design the facility so as not to waste a second of your time. Think about how you see patients or perform procedures, determine the single most efficient way to do so, and then repeat.
No. 2. All Examination Rooms Should Be Exactly the Same
This is an issue over which I have battled with architects and engineers for years. Building identical rooms surely will not be the least expensive design model. Over the course of 30 years, however, having every room be exactly the same in terms of equipment and proportions will save immense amounts of time and therefore dramatically improve productivity.
No. 3. You Are the Running Back, Not the Quarterback
A fundamental flaw I see in many ophthalmic clinics is the surgeon trying to run patient flow, call audible play changes at the line of scrimmage based on changing defensive schemes, and run the ball into the end zone for the score. Delegate the quarterback job to your lead technician. This person calls the plays, and when it is time for you to get the ball (the patient), you score the touchdown. It is really that simple. In the design process, you should plan for a communication tool that will allow you to know where to go and what to do. You should never find yourself standing in the hallway wondering what to do next.
No. 4. If Possible, Separate Patient Flow From the Staff Work Area
Separating patients from where your staff works is a real luxury: it requires more space and therefore more capital outlay. If you can afford it, the payoff in terms of patients’ experiences and overall team satisfaction is huge. What I mean by this is having an examination room with an entry off the main corridor for the patient and an entry off a rear “work corridor” for the staff and physicians. This creates an “on-stage” area and an “off-stage” area, a concept popularized by Walt Disney. I have designed offices with and without off-stage areas, and in my experience, the offices with off-stage work areas were dramatically better designs.
No. 5. Eliminate Gathering Areas
Your team members need personal work areas, but ideally, they will be somewhat separate from each other. I have found that, when clinical work areas are clumped together, they tend to become gathering areas. As we gather, we naturally tend to socialize, which decreases productivity.
No. 6. Centralize Testing Corridors
The testing room quandary in ophthalmology has bothered me for years. Build a room for each special testing machine, or put them all in one giant room? I finally came to the conclusion that neither is a great solution. Testing equipment is constantly changing and will continue to do so. Trying to quantify the number of rooms required, the size of those rooms, the sequence of rooms, etc., is no easy task. Not only does placing all the machines in one large room detract from the patient’s experience, but it can frustrate staff as they try to work patients through the testing process at the same time as other staff members and patients.
The best solution I have developed from the standpoint of patient flow, confidentiality, and staff productivity is what I call a “testing corridor.” It looks like a really wide hallway with partitions for each testing device. The patient is allowed to travel down the corridor and complete the testing as needed in a greater degree of privacy than in one large room and with a greater level of access than if each device were in its own room. Control of individual area lighting is important to consider when developing a testing corridor.
No. 7. Do Not Forget to Plan Administrative, Training, and Meeting Space
At almost every new construction project I visit, I ask, “What would you have done differently?” I hear the same response time and again: we should have planned more administrative, training, and meeting space. This space is the first to get cut, yet once the building is complete, everyone asks where the meeting rooms are. Managing your business and interacting with and training your team members require space. It should be designed with those functions in mind and should include whiteboards, digital screens, and other necessary tools. Your perfect practice is a business. It requires management.
DESIGNING YOUR PERFECT PRACTICE
BY MARNE KAPLAN
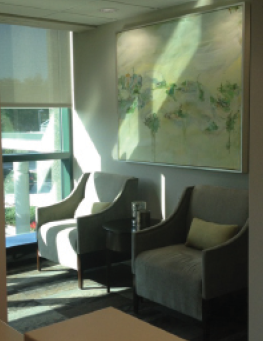
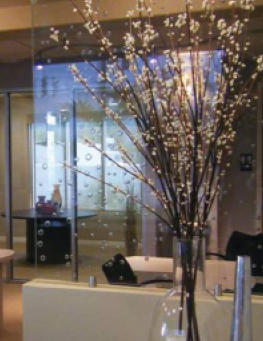
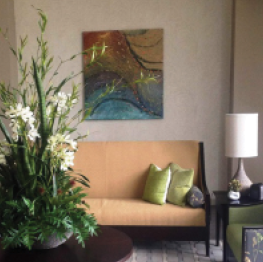
Designing a comfortable office environment is about more than just aesthetics; it is also about budget and timing. Although you may want to buy all new furniture or remodel your reception and display area, it may not be financially wise to do so at this time. It is possible, however, to make some significant improvements quickly and at a reasonable cost. Here are few ideas that you can consider.
No. 1. DECLUTTER
The first task that should be done by anyone who is looking to upgrade his or her existing office environment is to “declutter.” A clean, well-organized image will instill a sense of confidence and well-being in the patient. Review what is sitting on all of the counters and/or tables in your waiting area or office. Most offices are filled with marketing brochures and patient literature. When there are too many materials for patients to look at, they may become overwhelmed and not choose anything to read. The secret to getting a patient to read an announcement is to post only one or two pieces of literature at a time.
Other items to remove are dusty, dying plants and flowers and outdated or obsolete flyers, newspapers, and magazines. What magazines and newspapers are left should be located centrally in a tidy, organized literature rack rather than stacked on tables or chairs.
No. 2. LIGHTING
One of the most overlooked office elements is lighting. In the typical optical practice, diminished lighting is desirable due to patients’ pupillary dilation. Unfortunately, a dim atmosphere can also feel dreary and depressing. A room’s atmosphere can be improved significantly by proper lighting in the correct location. Two sources of light should always be used—an overhead light and a task light. A patient who does not want to be sitting near a bright light may choose to sit where there is subtle overall illumination, and a person who desires more lighting can choose a seat next to an occasional lamp or task light. The use of lamps can properly illuminate the colors of the adjacent walls, furniture, and artwork, making the room more visually comfortable.
No. 3. PAINT
Instantly update an office or room by painting it a fresh new color. Proper selection is critical, because not all colors are desirable. For instance, shades of orange encourage socialization making it a less desirable choice for areas that require quiet and relaxation. The best decision is to opt for a current neutral palette with just a touch of contrasting color here and there.
No. 4. ARTWORK
Styles and trends change in terms of artwork as well as color. If certain prints have been on your office’s walls for many years, it is time to recycle them. Fresh images that complement your new paint colors are a good start to updating your office. Images that are generic such as landscapes, beach scenes, trees, and florals are desirable. The art displayed should appeal to the general public. It is a good idea to stay away from images that contain people, are sport or food themed, or have motivational messages.
No. 5. BE HOSPITABLE
When you enter someone’s home, most of the time, you will be offered a refreshment or beverage of some sort. This comforting custom can be used in a professional environment as well. Make fresh water, cold drinks, snacks, and/or coffee available in a small hospitality area. It is a small investment in patients’ satisfaction.
Marne Kaplan
• Marne Kaplan Interior Design, Sarasota, Florida
• (941) 955-5150 or (941) 321-8850
THE IMPACT OF THE PATIENT’S EXPERIENCE ON THE ECONOMIC TRANSACTION
Much has been written and discussed about patients’ experiences in health care, probably because they are generally so terrible that it makes for easy content. Outside of the airline industry and government agencies, not many business models are built around the concept of waiting for service other than health care.
Given that we all have waiting rooms and that we continue to build waiting rooms, subwait rooms, and dilation rooms, it is likely that our patients will wait. I offer three ways to enhance their experience that will also have a positive impact on their economic transactions.
Planning Your Expansion
BY JAMES C. LODEN, MD

In 2014, Loden Vision Centers experienced a 23% growth rate in our Nashville, Tennessee region, of operation. We now have 91% of all available appointment slots filled for our practice of five medical doctors and four optometrists. In 2013, we experienced 19% growth at our corporate office in Goodlettsville, and simultaneously, our Green Hills LASIK center is near 100% capacity with no room for expansion. If census data projections hold true, which they have thus far, we expect additional 40% growth before the anticipated baby boomer onslaught of 2017.
With these overwhelming projections in mind, I share a few pearls to incorporate into any future expansion plans.
PARKING, PARKING, PARKING
During the week I am writing this piece, I had an appointment to see my internist, as I am now 50 years old. I entered the parking garage and drove around in circles for at least 10 minutes searching for a parking spot. Once I finally found one, I had to walk approximately 75 yards in dim light to a very slow-moving elevator. On arrival at the doctor’s office on the fourth floor, I had to wait in line for 7 minutes (by the clock) just to check in. Needless to say, this was not a great experience for me, and it would definitely not be a pleasurable experience for an elderly cataract surgery or macular degeneration patient. It would certainly be a totally unacceptable experience for a 32-year-old looking to lay down $5,000 for customized LASIK!
As a reference, current Tennessee zoning requires three parking spaces per 1,000 square feet of mixed-use office space. For medical office buildings, zoning requires five parking spaces per 1,000 square feet. As part of our construction plans, we are intentionally developing six parking spaces per 1,000 square feet to facilitate a better experience for our patients. This comes at a cost of less rentable square footage but eliminates parking concerns as our business grows.
SITE LOCATION
As discussed, all of our sites have been chosen with adequate parking as a priority. Single-level parking has been a goal of our site selection from the beginning. Ingress and egress, as well as seasonal traffic patterns, must be assessed with diligence.
Christmas 2013 brought a revelation with regard to site selection. Three different properties were in final review for our new corporate office. Two of them were found to have acceptable traffic patterns at 8:00 am, but we found that, at 5:00 pm, it could take about 15 minutes just to go 0.5 miles. Because ours is a destination rather than walk-in venue, we determined that it would be a real challenge to get patients to drive for an additional 15 minutes just to get to us. The third property was slightly off the “main drag” but had a 1-minute ingress and egress from the interstate. It was therefore chosen as our new location.
LOT POSITIONING
My father grew up in the Mississippi Delta in the 1930s and 1940s. He advised me never to buy a house or building that I looked down at from the road. Dad was familiar with the annual floods of the Delta. Water is powerful and always moves with gravity to perform amazing acts of property destruction. A local real estate “expert” may push a property that is looked down on from the road, but something as simple as a clogged street drain in a downpour can result in lower-level flooding and foundation issues at a site that has never previously been subject to water damage.
SPACE AND MORE SPACE
My father also advised, “Don’t build for today; it will be much cheaper to build for tomorrow!” A close ophthalmologist friend of mine just finished building his new flagship office. By the time the practice moved in, the facility was too small, and construction on an addition immediately began.
In the past 5 years, I have added a new femtosecond laser for cataract surgery, two new topography devices, and three other pieces of equipment, each with its own footprint in our office space. These systems require a lot of space and merit significant consideration in terms of proper workflow.
What will the new device be for 2016? I recommend building room to add a bare minimum of three to five new diagnostic devices during the next 10 years, depending on the size of the practice and growth expectations. Holding unfinished shell space in reserve may be cheaper in the long haul than building an addition or moving offices in the near future.
POWER
Diagnostic devices, lasers, electronic health record systems, and lane equipment consume electricity at a rate few contractors can appreciate. Careful attention needs to be paid to bringing in excess electrical conduit capacity in case two or more new lasers are added over the next few years. It will be cheaper to lay excess conduit in the building stages than to dig up a beautiful parking lot and cut into a concrete floor later. I recommend paying attention to the power requirements for each room and the necessary number of receptacles. The practice of ophthalmology is power intensive, and many contractors and architects do not fully understand the profession’s demands.
CONCLUSION
Even though managed care, government regulation, and decreased reimbursements are a depressing maze to navigate, there will be no shortage of patients to treat. It is important to plan now for 2017 and for adding concierge-level premium services to bring the joy back to practicing ophthalmology.
James C. Loden, MD
• president of Loden Vision Centers in Nashville, Tennessee
• (615) 859-3937; lodenmd@lodenvision.com
THE THREE “Es” OF THE LOBBY
Entertain
Patients’ anxiety level is already elevated; the last thing they need to see is that 50 people were killed in a train derailment in the northeastern United States, so please, turn off the news. Help your patients relax by entertaining them. Relaxing music, coffee, tea, water, and freshly baked cookies help. Multiple services provide relaxing and entertaining content for your digital screens. You want patients to be in a receptive state of mind as you discuss potential surgical options and they make financial decisions.
Educate
I hope you start the educational process before patients arrive by sending them information via email to describe what to expect during their visit and/or procedure. You should continue that education once the patient arrives. You have a captive audience. Provide patients with educational material in whatever format works for your office. Brochures, tablets, digital screens—the tool is not important. The content is important. Keep it simple. You can customize the content or use it right off the shelf.
Expose
Your patients are not likely to adopt new technology if they are not exposed to it. Your waiting areas are essentially galleries where you can display your technology and its benefits for your patients. That technology might range from Transitions lenses (Transitions Optical) in an optical department to femtosecond laser cataract surgery and intraoperative aberrometry. Ophthalmology is fortunate to have access to some of the greatest technology in medicine. We should share that exciting news with our patients and encourage them to adopt these advances along with us.
BRINGING PEOPLE INTO THE DESIGN PROCESS
I learned early in my career that the most important part of the planning and design process is to get the people in the room who will use the space and talk to them about it. How do they use their space today? What works, and what does not? What insight can they share into patient flow? Look together for ways to improve efficiency and productivity through design. Countless times, I have seen physicians and health care managers build out office space without ever including the people who work there! Some of the best time-saving and creative ergonomic designs I have developed were a direct result of staff input.
Your team members are valuable assets in your planning process. Never underestimate their potential contribution. As Walt Disney said, “You can design and create, and build the most wonderful place in the world. But it takes people to make the dream a reality.”
SIX STEPS TO BRING YOUR TEAM INTO THE DESIGN PROCESS
Your staff is one of your greatest resources in the design process. Although you depend on architects, designers, and engineers to help design the space of your dreams, many times, the most important contributions are made by the people who help you see patients every day. They often know more about your workflow habit than you do yourself.
No. 1. Start With a Program
Starting with a blank sheet of paper overwhelms people who have never been involved in the design process. Before sitting down with your team, you and your designers should develop a program for your space to include the number of examination, procedure, and testing rooms; waiting areas; work stations, etc. Have a general layout of the space to present to your team members for feedback.
No. 2. Do Your Homework
Much of the feedback you want from your team members is on patient- and workflow and how to improve efficiency. To that end, it is helpful if you have data regarding numbers of patients seen, surgeries scheduled, and tests performed in a given time period. You want to use the time with your team to tap into their knowledge of how patient flow works on a day-to-day basis and how it can be improved through the facility’s design. Have supporting information available to them so that they can focus their energy on helping your design team to develop solutions.
No. 3. Have a Whiteboard, and Wear Your Creative Hat
You will be surprised at the number of problems presented once the group starts to open up and ideas start to flow. I always like to use a large whiteboard to capture all ideas to keep things organized. I try to write all ideas on the whiteboard so we capture the thought, move on, and address the topic before closing the meeting. The whiteboard also allows me to quickly translate ideas into drawings that illustrate a concept.
No. 4. Listen, Listen, Listen
This is simply the best advice I have ever received from anyone on any single topic. When you bring your team together, you are not there to “sell” them on your space plan. You are there to get their input. That means they have to talk. For that to happen, you you must be actively listening, not talking yourself. Active listening does not means scanning your mobile device messages and stepping out of the room for a phone call. It means interacting with your team, hearing their input, asking questions, and engaging them in discussion.
No. 5. Set Aside Plenty of Time
A design meeting with your team is not something that you can do in 15 minutes over a salad. You will need at least 45 minutes. It is also your job to manage the meeting to ensure that the time is used efficiently and effectively. It can take some time to break the ice and get the team comfortable with the design process. Time is a luxury, and setting aside 45 minutes is no easy task. The long-lasting impact of poor design can cost you and your team days of lost productivity, however, and thousands of dollars of revenue.
No. 6. One Meeting Will Not Be Enough
Your team will want to know what you have done with their ideas. In the design process, not every idea makes it to the final cut. Ideas and designs are transformed into alternative creations that sometimes look completely different. In some cases, structural limitations prevent the ideal scenario from developing. It is demoralizing to the team, however, never to receive any feedback on how their input was incorporated into the design. Take the time to circle back with them and discuss how the space is developing. Once the final space plan is approved, I like to post it in a staff area so that everyone can view it at his or her leisure and there are no surprises. n
Section Editor James D. Dawes
• president and founder, J. Dawes Group
• (941) 928-2589; jdawes@jdawesgroup.com
CONSTRUCTING YOUR FACILITY
BY GEORGE MYERS, AIA, NCARB

There are tens of thousands of decisions to be made during the development, design, and construction of any facility. For a patient-centered medical environment, the number of decisions increases, while the number of highly qualified and specialized resources available to guide medical providers through the process decreases exponentially. Choosing the right partners to help you navigate the myriad of decisions to be made, as well as being actively engaged in the process, will increase the probability of practicing in a highly successful facility that meets the needs of the patients and helps the organization achieve its business goals and objectives.
Some questions to consider as you embark on the journey are
• What does the optimal experience look like, and what are the health care delivery priorities of the organization? Developing a clear vision is key. Designing a facility that most closely aligns with the vision is the goal; anything less will miss the mark. For instance, if your practice includes specialized treatments or a research or teaching component, then your facility must be designed for those purposes from the beginning.
• Does the organization have all of the information required to make decisions on the available options? Take the time necessary during the planning and design phases to make good decisions based on research and metrics to avoid the risk of costly revision later. By minimizing the need to change something midway through construction, you can reduce schedule delays and avoid budget overruns that will consume early profitability.
• Is the organization prepared for the unexpected? Consider how a project could affect current day-to-day operations, and secure staff buy-in as the project evolves. Create a plan to address unforeseen events. For instance, what plan have you made for maintaining operations in the event delivery of the facility takes longer than expected due to events like delayed permitting or extreme weather?
Highly qualified and specialized design and construction resources are available to help you plan for these and the many other factors that can affect your ability to deliver quality care while achieving business objectives. As you evaluate architects, engineers, and contractors to assist your organization, it is beneficial to seek partners with health care-specific expertise to help you understand how these design and construction drivers could affect you:
1. Patient Flow
a. What are your typical patient demographics (age, acuity, affluence, ethnicity, influence facility design)?
b. How can the space minimize patients’ confusion and frustration? A facility should not increase patients’ stress.
c. How does the patient interact with staff? The encounter should create a sense of satisfaction without compromising the staff’s efficiency.
2. Staff Flow
a. How does the space help staff be more efficient before, during, and after the patient encounter?
b. Can staff be cross-trained to minimize spatial requirements?
3. Medical Equipment/Modalities
a. Is it possible to select equipment early in the design process? Resist the desire to wait to get the best price for medical equipment. The delay can often drive up a project’s cost by requiring last-minute changes in equipment.
b. Can the space be flexible enough to allow for equipment changes in the future? Medical technology is constantly evolving, which must be anticipated.
4. Regulatory Agencies
a. Will the facility be licensed with the State Department of Public Health and/or the Centers for Medicare & Medicaid Services? Regulatory agencies often become a major driver in the approval process and the design of a facility.
5. Aesthetics
a. How can aesthetics enhance daily encounters with patients? Making them comfortable in the environment is fundamental.
b. What are your patients’ and staff’s expectations? Overdesigning or underdesigning a facility often results in its underperformance.
c. How will aesthetics enhance the working environment? A good working environment increases the staff’s efficiency and satisfaction and enhances staff retention.
6. Cost
a. What is the procurement process? Competitive bidding does not guarantee the best price or best value, especially when local contractors are busy. Some things that may appear cheaper in the short term may be more expensive to operate in the long term.
b. Can some aspects of the project be negotiated? The best practice is to negotiate process and bid product.
7. Schedule
a. Is there adequate time for thorough design? Extra time spent in the design phase will facilitate a smooth process during construction, mitigate risk, and create a better outcome.
b. Is there sufficient time to minimize the rush to the end of construction? All too often, unrealistic timeframes create chaos and unsatisfactory outcomes.
CONCLUSION
Developing a clear vision, being actively engaged, and creating strong partnerships with everyone involved in planning and delivering the facility will increase the probability of success and deliver a facility that meets the needs of the patients you serve. Choosing the right partners to guide the process is key. If you are unaware of specialized health care architecture and construction firms in your local area, research regional or national firms to establish a relationship. Do not underestimate the value they can bring to your perfect practice.
George Myers, AIA, NCARB
• senior project design manager, Erdman, Dallas
• (972) 501-6907 or (214) 505-7585; gmyers@erdman.com

